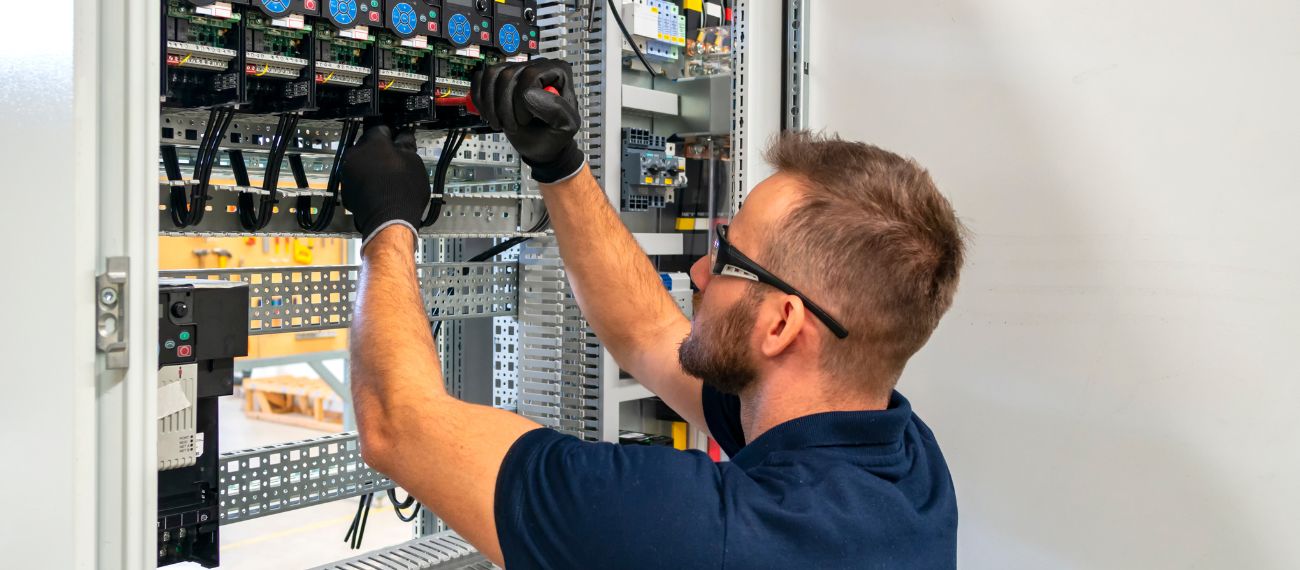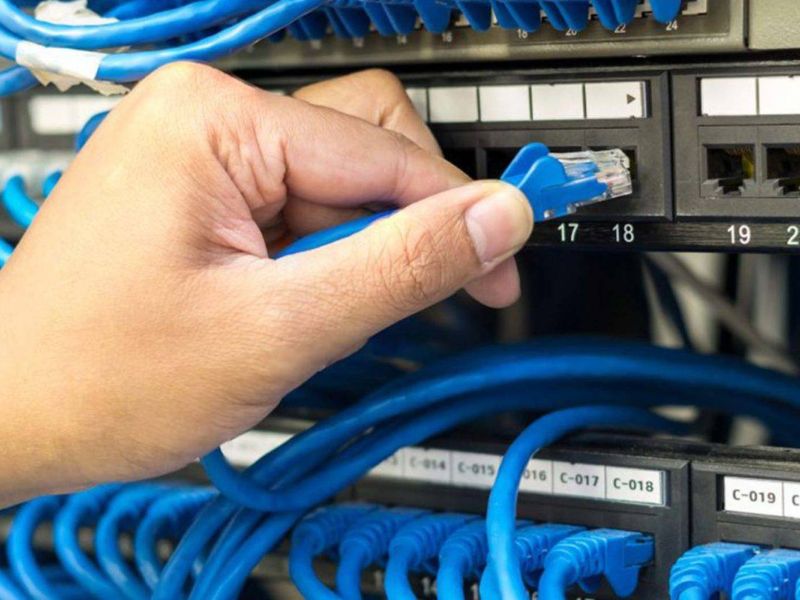888-4000-234
888-4000-234
888-4000-234
Lighting is one of the most critical aspects of any building, affecting everything from energy efficiency to ambiance, safety, and overall functionality. At Techwise Electric, we provide expert lighting calculations design and verification services that ensure optimal lighting conditions for your residential, commercial, or industrial property. Our goal is to create lighting systems that are both efficient and effective, ensuring the right balance of brightness and energy savings.

Schedule your repair or maintenance service today
Lighting calculations involve the detailed assessment and design of a building’s lighting requirements to ensure adequate illumination while minimizing energy consumption. This process is essential for ensuring that the lighting design not only meets the functional needs of the space but also complies with local regulations and safety standards.
Lighting calculations are used to determine several key aspects of a lighting system, including:
At Techwise Electric, our lighting calculations design process is both comprehensive and client-focused. We take into account various factors, including the type of space, its intended use, and any aesthetic considerations, to ensure the best results. Here’s an overview of our process:
We begin with a detailed consultation to understand the client’s lighting needs. This involves assessing the type of space (residential, commercial, or industrial), its size, layout, and intended usage. We also consider natural lighting sources and how they interact with artificial lighting systems to create an optimal lighting balance.
Based on the initial consultation, we determine the specific lighting requirements for the space. This includes calculating the ideal illuminance levels (measured in lux) for different areas of the building. For example, office spaces typically require 300-500 lux, while areas with more intricate tasks, such as workshops or laboratories, may need 500-1000 lux. Public areas, such as lobbies or corridors, usually require lower levels of lighting.
Once the lighting requirements are established, we select the appropriate lighting fixtures. This includes choosing between different types of lights, such as LED, fluorescent, or incandescent, based on energy efficiency, aesthetic preference, and functional requirements. LED lighting, in particular, is a popular choice due to its energy-saving properties, long lifespan, and minimal heat output.
Proper light distribution is critical for ensuring that the space is well-lit without creating dark spots or overly bright areas. Our team carefully designs the layout of lighting fixtures to ensure uniform light distribution across the space. This includes determining the height and placement of fixtures to maximize coverage while minimizing glare.
One of the key goals of our lighting design is to maximize energy efficiency. We incorporate energy-efficient lighting solutions, such as LED technology, dimming controls, and occupancy sensors, to reduce energy consumption and lower utility bills. By optimizing the lighting system for energy efficiency, we help clients reduce their environmental impact while enjoying cost savings.
Modern lighting systems can be integrated with smart control systems that allow for automated lighting adjustments based on time of day, occupancy, or user preferences. These smart systems offer greater control over lighting and enhance energy efficiency by automatically turning off lights in unoccupied spaces or adjusting light levels based on natural light availability.



At Techwise Electric, we use advanced lighting calculation software to perform detailed lighting simulations. This software allows us to model the lighting design within the digital environment of the building, giving us the ability to visualize how the lighting will perform before installation. This includes simulating natural light, testing various fixture placements, and calculating the overall energy consumption of the system.
The software also enables us to:
By using advanced simulation tools, we can make data-driven decisions that result in more accurate, efficient, and cost-effective lighting designs.
In Australia, lighting design must adhere to a range of standards and regulations to ensure safety, energy efficiency, and functionality. Our team is familiar with all relevant standards, including:
We ensure that all of our lighting designs comply with these standards, providing our clients with peace of mind that their lighting system is both safe and compliant.
Once the lighting system is installed, we conduct a thorough verification process to ensure that the system meets the design specifications and performs as expected. Our verification process includes:
By choosing Techwise Electric for your lighting design needs, you benefit from:
Sign up for our newsletter to receive the latest updates and news.
Website Design By Web Like Web